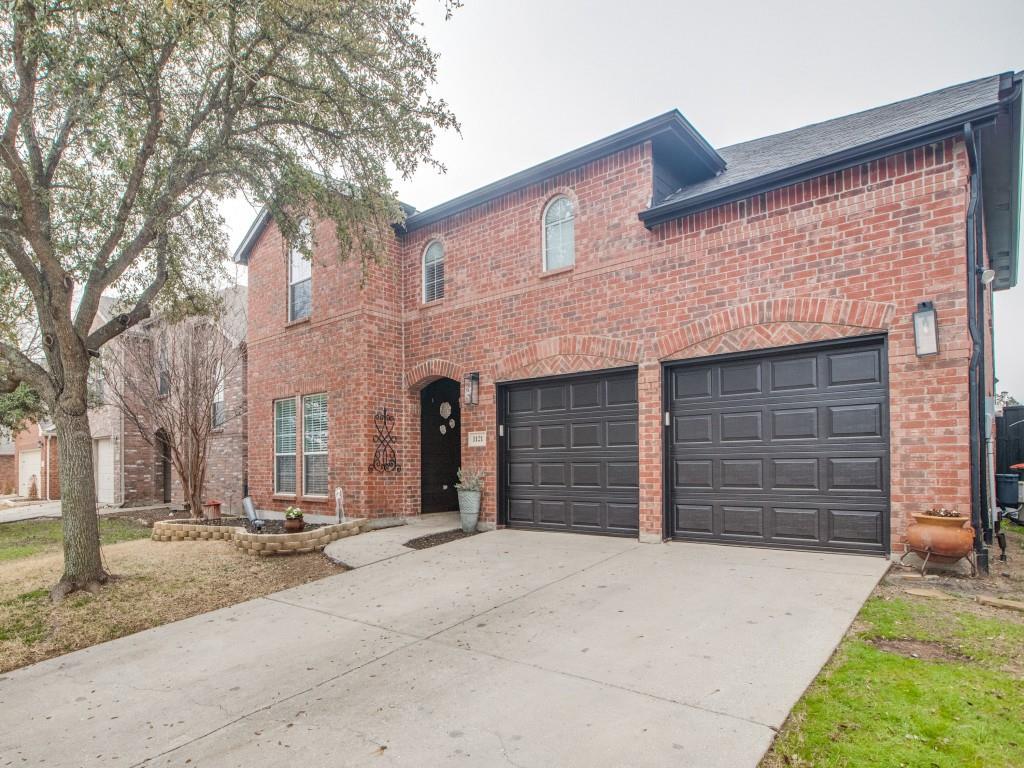
<script>
var locationId = "2730077810744873541";
var accountId = "117594436491919319525"
</script>
<script type="module" crossorigin src=https://embeddable-app-widgets.s3.us-east-1.amazonaws.com/localpost-widget-v1.js></script>
<link rel="stylesheet" crossorigin href=https://embeddable-app-widgets.s3.us-east-1.amazonaws.com/localpost-widget-v1.css>
© 2026 Keller Williams Dallas Preston Road. All rights reserved.
Website built by CloseHack.
© 2023 North Texas Real Estate Information Systems, Inc. All rights reserved. Disclaimer: All information deemed reliable but not guaranteed and should be independently verified. All properties are subject to prior sale, change or withdrawal. Neither listing broker(s) nor Housed Real Estate + Relocation shall be responsible for any typographical errors, misinformation, misprints and shall be held totally harmless. The database information herein is provided from and copyrighted by the North Texas Real Estate Information Systems, Inc. NTREIS data may not be reproduced or redistributed and is only for people viewing this site. All information provided is deemed reliable but is not guaranteed and should be independently verified. The advertisements herein are merely indications to bid and are not offers to sell which may be accepted. All properties are subject to prior sale or withdrawal. All rights are reserved by copyright



